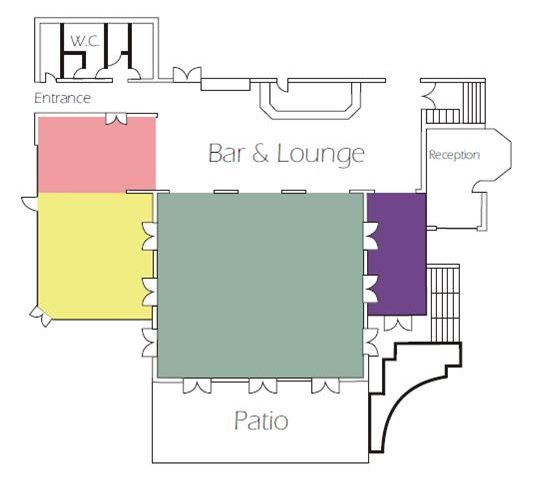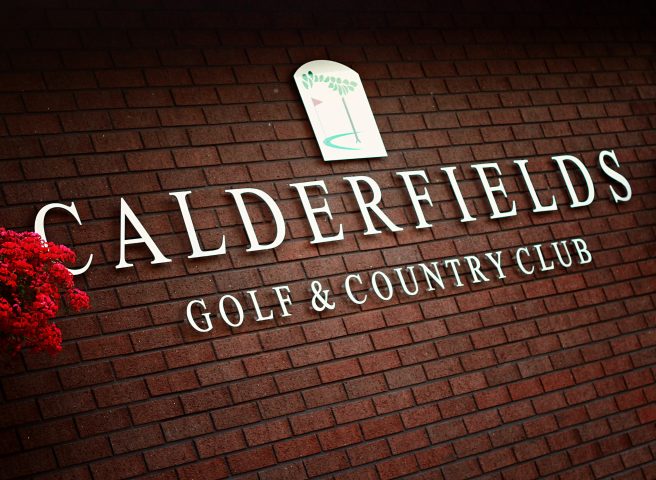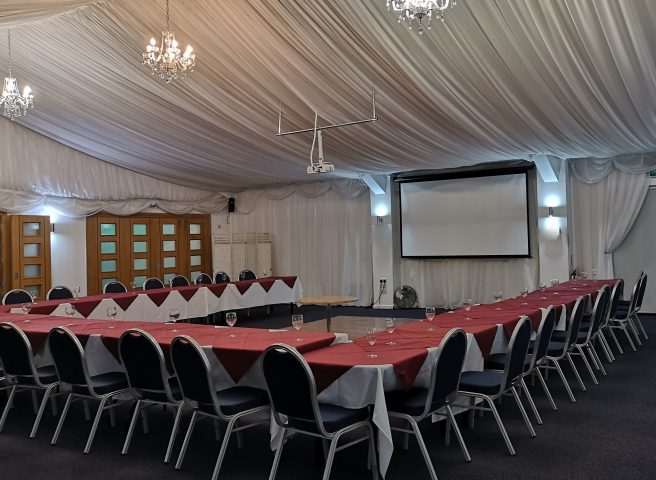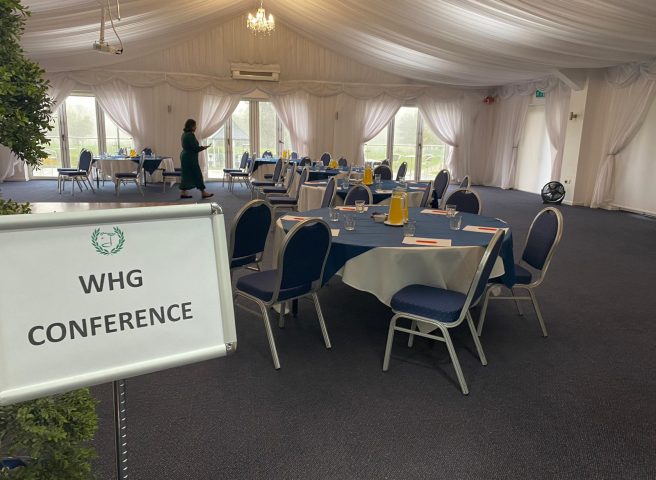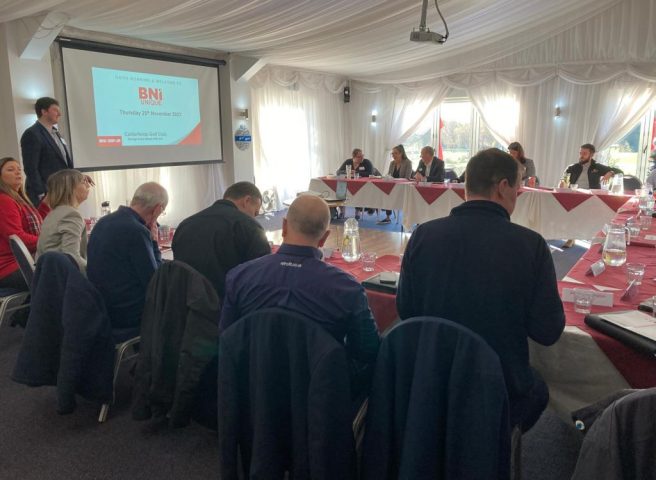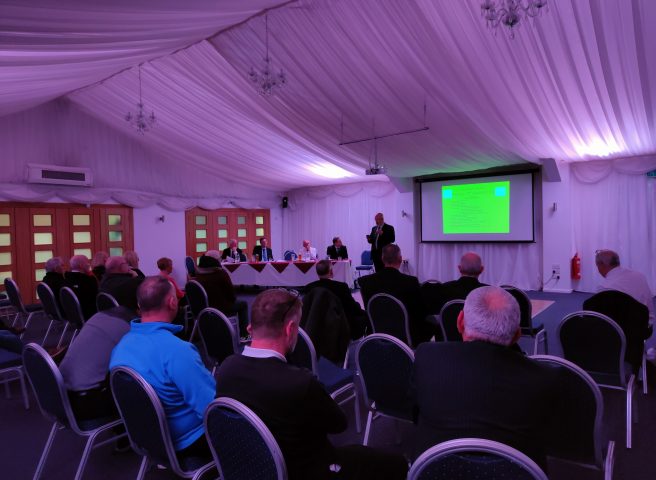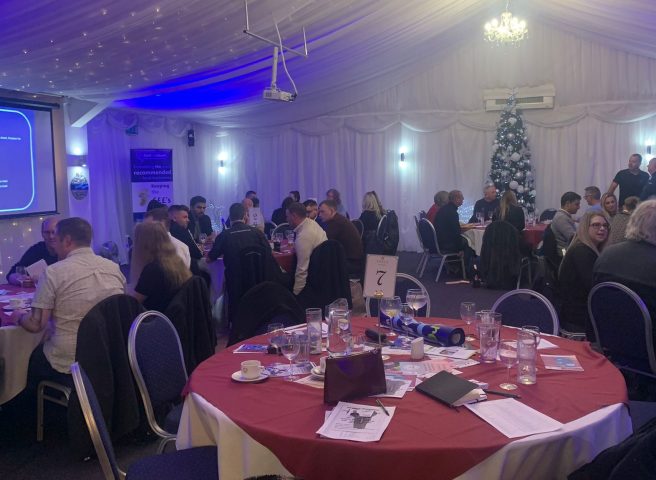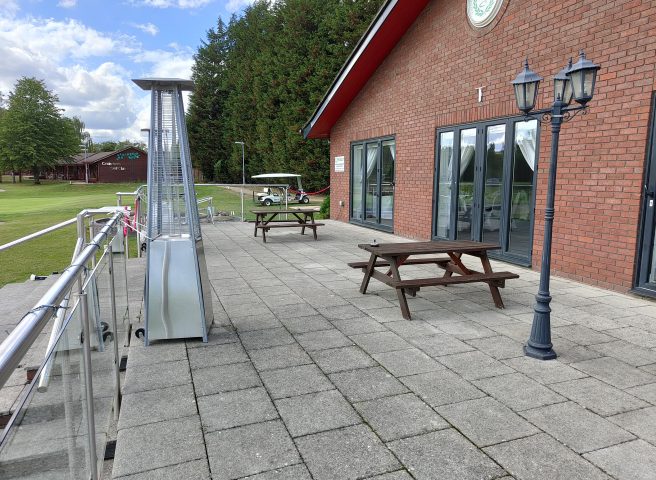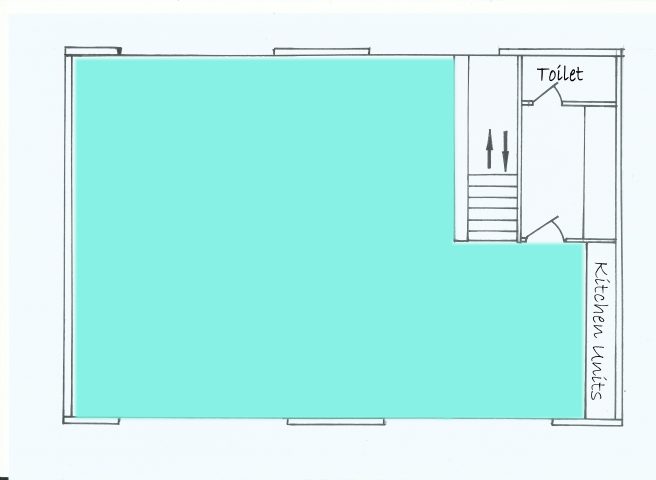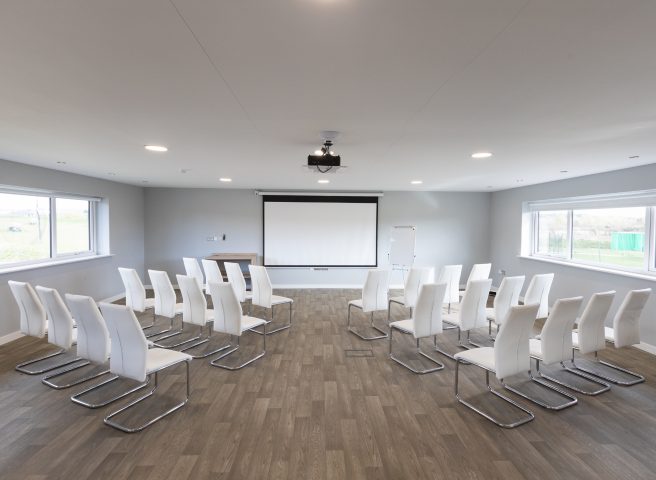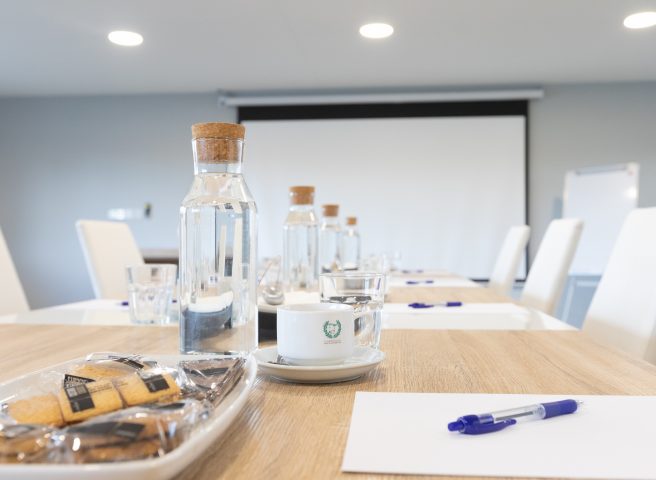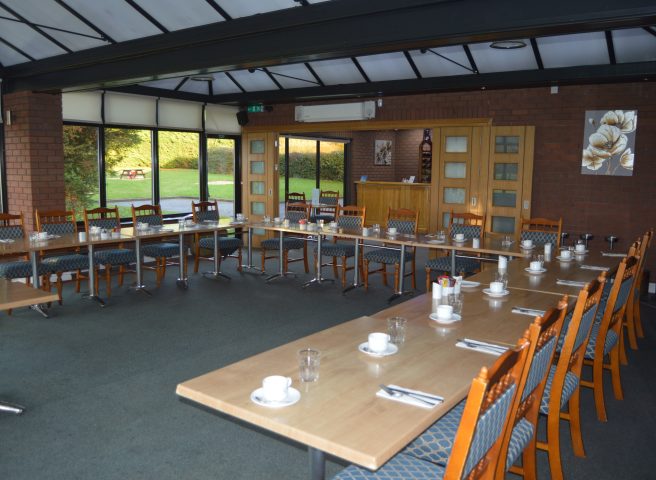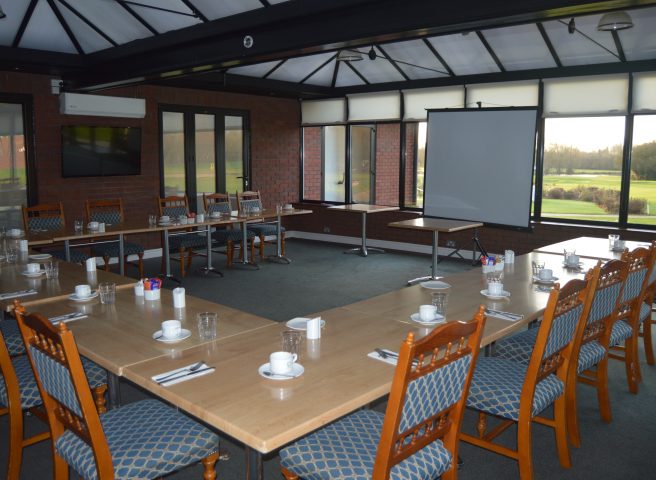Conference venue for hire in Walsall
Whether it be a team building exercise or formal exhibition, the venue really does allow for the perfect set up.
With free onsite parking for up to 250 cars, level access, great for disabled users, free wifi, laptop and microphone points with the latest Bose surround sound, colour projectors, flip charts and stationery all available, you’ll be blown away with what’s in store.
Located just minutes from the M6, we also offer 20 log cabins, making it even easier to meet colleagues from all corners of the UK.
Also available to you is:
- Rooms that can accommodate Up To 200 Delegates
- Room layouts to suit your requirements from cabaret to theatre to board room and more!
- Audio-Visual Equipment Available Upon Request
- Clear And Accurate Billing
- Diverse Conference Menus
- Refreshment packages
- Large Lounge Area and smaller rooms for Breakout Sessions
- Natural Daylight
- Secretarial Support
- Stunning views
- 2.5 acre beer garden (Perfect for team building and outdoor activities)


